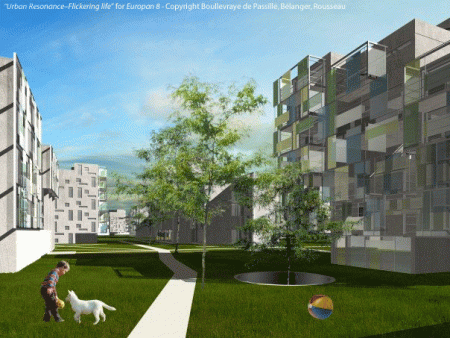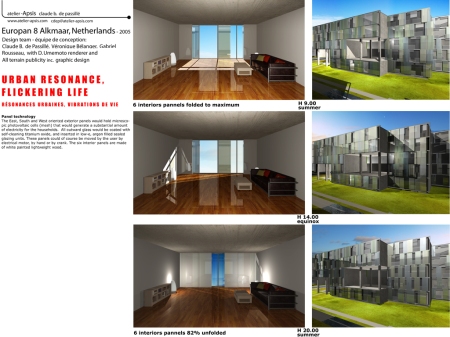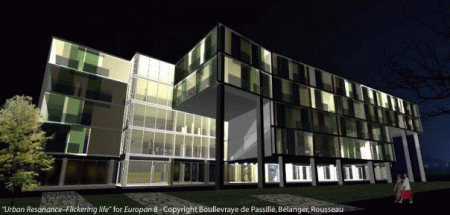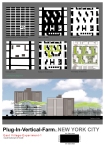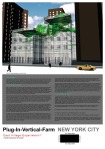Urban Resonance – Flickering life© in Alkmaar, Netherlands is a Europan 8 session competition proposal by Claude Boullevraye de Passillé arch. DESA, with Véronique Bélanger and Gabriel Rousseau arch. MOAQ; and Nikita Sapeguine graphic designer, in 2004.
Original text in English:
Our main concept is to introduce joy into the built environment through a relative abstraction that initiates surprise as a phenomenological experience. We feel that it is necessary for the first time observer to ask himself: what am I looking at? Is it a new housing project, a conceptual land art piece, a modern church or a new type of power station? The power of surprise induces the emotional responce from observers and leads them to analyse ambiguity. This feeling uplifts the observer’s spirit to a higher level of awareness, perhaps of social consciousness, in some cases. By this subtle ethereal abstraction we plan to bring contemporary aesthetics to the heart of daily downtown life and above all, to resident’s daily life. Here, the main manifestation of this architectural joy is a system of movable panels and a play of transformable public furniture. In this case, movement is seen as a technological expression of the evolution of society and its public spaces.
Like flickering waves on the water surface, our facade scheme would constantly transform luminosity, shadows and colour patterns to animate architectural space. An assemblage of movable coloured protection panels, guardrail panels, basic airtight glazing and interior wall panels work together transforming the inhabitants’ communal and private spaces. Since at least 66 % of the apartment units have a double-orientation sunlight exposure, the panels serve both as sunblockers and privacy control elements. The inner circulation also participates in the overall architectural experience. When seen from the outside, residents actively participate in the public space. The proposal complements the surroundings by adding a new layer to the existing urban plan. We understand that the Europan organizers for this site wanted the participants to develop their projects from the main kanaal outward, in contradiction to the West 8 Master-plan. Therefore, we undertook the challenge of developing a complex new neighbourhood as a playful extension of the downtown area. We plan to redefine the existing city by injecting an addition dose of character.
Relation to downtown
The new neighbourhood improves the 3 existing central civic zones: the Historical Center (the former Island), the new City Hall inlet and the university docks. We propose an extension of civic life toward the North, adding to what exists as a conscious and necessary game of urban accumulation. A clear symbolic link exists between the old city church bell tower and the Culture-entertainment Cactus tower at the South-West part of the site. This tall tower acts as a modern day bell tower, a place of meeting and gathering. This visual link indicates important points of reference and points of activity.
Masterplan
We believe that modernism is still overwhelmingly alive. It is evolving into the plurality of tragectories, based onmore spatial and psycho-sociological factors rather then only ideological ones. As indicated by Christian de Portzamparc in “l’ilot ouvert” (Open lot) and by Rem Koolhaas in his notion of playful scenography of the built environment, hyper-modernity will evolve into plural answers. Furthermore, urban architectural concepts can be both radical and highly contextual. We wish to present a philosophically, architecturally, sociologically and spatially complete project answering all parameters. That is, a project of synthesis.
Our design contains 5 zones. The first zone is the kanaal waterfront. The second zone is the specific Europan site based on housing; the third zone is the central lot and the last is the Southern lot, now divided in two by a new street. This new street holds shops on it’s ground floors. We propose to extend the existing lots that are perpendicular to the Nordern Kanaal. Five small 4 storey buildings are built at the fringe of the kanaal on the docks. They help to define the linear plaza-promenade. The 4 volumes would offer great water-aerial views for their occupants without completely blocking the view of the kanaal for most parts of the 3 main lots (now 4). The surrounding ground would be largely open to passers-by, tourists and local residents as a linear plaza-promenade. The relation to the water would be emphasized through a series of special public benches. The benches of various lengths would have the possibility of rotating on a central axis. to encourage new encounters or preserve personal privacy. These benches would form an active line of socialization at the waterfront.
The specific Europan site is based on housing. In addition to the 5 waterfront volumes, we are proposing a core building made up of an assemblage of apartments (mass) and circulation spaces (void). This core typology is complemented by an secondary, smaller and more massive typology. The core typology measures 58 to 85 meters long (average 73 meters long), 24 meters wide and either four or five storey in height. We innovate in the modulation of this core building in half a dozen permutations. A second typology interacts with the first one. These smaller cubic-like buildings are seen mainly on the major streets in alternation with the core typology. Their average length is 22 meters by 29 meters width by four or five storey in height.
Together these two typologies create semi-closed/semi-opened lots, like those recently tested and implemented in the “rive gauche” of Paris and various European cities. The semi- closed/semi-opened lot proposition is kind of a synthesis between the tradition closed in inner-court and the all open modernist configurations. As we all know, these last spaces have often proven to be neutralizing and anti-social. In our scheme, we increase the density the perimeter of each lot, to free up a central zone for each lot in an uneven, non-systematic way. This unevenness also applies in elevation for each building. In various proportions, some parts are on posts, some parts are in reassess, some others are in cantilever.
This diversity produces a warmer spatial rhythm than systematic modernist spatial rhythm or traditional shoulder to shoulder Borneo type lots. In terms of plane elevations, some plates of land are slightly raised and initiate small, narrow streams that flow slowly to the main Nortern Kanaal. These streams act as all-around refreshing fountains. Most of the apartments (66%) have a double sun exposure along the East-West axis within a North-South building orientation. The outdoor spaces design completes and contains the buildings.
The central open spaces
In relation to the waterfront open space, this mineral open space holds a diversity of functions such as children’s playgrounds, sports courts, a central outdoor pool, planted open spaces and shaded reading-rest areas. It also holds a major urban plaza called Circularities made of very low speed rotating rings. In average, it takes about 30 minutes to complete a full circle. Each ring holds a series of public benches, in segments. Each bench either faces inward or outward, facing another bench that moves in the opposite direction. A passer-by can cross circularities at any point because it’s benches density is about 60% of it’s total periphery. It’s center stays empty. Far from the juvenile experience of the Merry-go-round, the slow meditative movement permits the user to meet (or not) different people while reading the newspaper or simply relaxing enjoying the scenery.
Programme
We believe greatly in diversity of typologies and diversity of types of users. We also believe that any type of users (young families for example) should have a large choice of locations within the neighbourhood. The 5 waterfront building blocks, elongated main building typology, cubic secondary building typology and rail side linear building typologies offers a real choice. The specific European site holds 280 apartments and there is another 185 apartments South of the site. The main elongated building typology offers 2 floor apartments for young families or couples; smaller bachelors and mid-size one floor apartments for an elder or a widow. There is a large number of multigenerational juxtaposed apartments. In terms of apartment percentage, we establish a new recipe: 30% of 1- bedrooms apartments, 40% of 2-bedrooms apartments and 30% 3-bedrooms apartments. In terms of the social aspect of housing, 2 meeting points are to be expected: main entrances of the buildings and the the rooftop gardens. Children are expected to play within most of the glazed corridors. In addition to regular ground level playgrounds, some parts of the rooftop gardens would also serve as play areas.
Parking
Almost all parking is underground. There is an approximate total of 600 parking spaces. The building structures correspond to underground parking below. We calculate that an average of 550 parking spaces will be used by residents and 50 will be used by tourists, shoppers, and visitors. The above concrete slab holding all plazas and streets would have some random looking circular holes that bring in natural light and ventilation into the parking. Some trees would be planted underground at the parking level and would have their foliage rise out of the holes to the ground level.
The Culture-entertainment Cactus and shops
We propose a vertical, mixed flexible cinema-theater-exhibition complex at the corner of Noorderkade and Noordeb, facing the new City Hall. The Culture -Entertainment Cactus tower is the only obvious architectural beacon on the regional scale. Although tall, it would not have the look of an office tower. Basically made up of 2 opaque theaters stacked atop one- another, it would be seen as ambiguous as defined in the first paragraph. Social space – Entertainment Cactus The 60 meters high structure would hold 380 seat stage theater and either 2 or 3 cinema theaters, one of which is a 240 seat facility. This non-cineplex complex acts as a clear cultural beacon, yet it exists in relation to the historical center. Exhibitions would be shown on the ground floor and the mid-level foyer. Social gatherings would take place all over the structure but mostly on the 2 outdoor terraces in the summer time and in the mid-level interstice during the winter season. The underground would hold a large shopping area such as a supermarket. Some ground level shops (coffee shops, post office, speciality food market, bakery, and drugstore would be just East of the Culture-entertainment Cactus.
The lobby of the tower would hold a few service counters such as watch repairs, tailors, snack vendors, and specialized civil servants for the community. Because of the clear mass-void contrast in volume, it’s appearance would radically change from day to night. Technical innovations and ecological issues The main technical innovation of the project is to integrate the near exterior of the facades into the composition of the building. Users would have 2 different layers of rolling shutters. The first layer is exterior, holding semi-translucent coloured glass shutters; the second is the interior opaque layer. The relation between the 2 layers in a multitude of opened-closed permutations simply permits the user to modify overall facade variations. When coloured panels overlap, they create new colours. The variations would differ depending on the time of day, the social intensity on the courtyard grounds and surely on each occupant’s illumination needs and moods. We presume that most interior panels would be in the closed position during the night, in the opened position during the day. We also presume that most exterior panels positioning would follow a relation to proximity logic. They would probably be in the closed position during most of the summer time (to protect direct views inside apartments), and in the opened position during most of the winter time (to maximize sunlight intake). Together with the floor-to-sealing glass sliding windows and the fixed glassed guardrail-panels, each apartment’s panels section participates in a common architectural vibration that reflects urban complexity and our flickering lives. The East, South and West oriented exterior panels would hold microscopic photovoltaic cells (mesh) that would generate a substantial amount of electricity for the households. All outward glass would be coated with self-cleaning titanium oxide, and inserted in low-e, argon filled sealed glazing units. These panels could of course be moved by the user by electrical motor, by hand or by crank.
In both typologies, some domotics would help manage lighting , including exterior panels; water transfers and temperature. All heating would come from a geothermic system witch outputs in water tubular concrete floor slabs. This system would possibly have to be revised sometime after the 30 year mark. Wall wiring for a possible transfer to electrical heating would exist right from the start. The second technical innovation is in direct link with the general economical value of the build project, and more specifically with the time-life of the project. We do not believe that 25 to 30 years turnover for contemporary housing construction will be viable in 30 years from now.
European development and urban consolidation spending needs to focus on other things then destruction-reconstruction of housing. We therefore feel that it is important to suggest a structural underground buffer space that would cost some additional earth displacement budget, but that would dramatically save funds at the 30 year mark. These amounts would be saved in possibly all the following phases (destruction costs, street plumbing and systems reattachment costs, underpinning costs, digging and soil displacement costs, reconstruction costs). During the first 30 years of the project, the result is an innovative underground waste water treatment cavity. This self sufficient artificial pond would treat all waste water and also produce compost from toilet waste.
Some of the grey water would be pumped back up to the rooftop gardens for watering. Another amount of grey water would be used for showers and toilets. Municipal water would flow to the faucets. The rest of the treated water would flow directly to the Northern kanaal. Depending on the possible treatment of construction material waste, we estimate that the general impact of this project on it’s context is minimal, perhaps as low as of 1 as ecological imprint.
Materiality
In the case of all buildings (housing, cultural center, waterfront blocks) the main structures would be made of either concrete or steel, or a mix of the two, depending on the worldwide material costs at the time of the beginning of construction. We favour an all concrete structure with long-lasting carbon fiber and glass fiber reinforcement. We consider traditional concrete as non-viable because of it’s short life-span due to eroding inner steel reinforcements. We also prefer to avoid using a steel structure to avoid the presence of fairly toxic intumescent material. The exterior panels and railing panels are made of acidified translucent tempered glass (2 x 6.4mm) with a coloured film. The exterior panels structures are made of galvanized steel. The main opaque exterior facade material would be a thin plastic-concrete based material. Some interior materials would include raw woods, natural non-toxic paints, carpets made from recycled materials.
The landscape architecture of the project would be made of various dark coloured stones and pavement. Some zones would have a gravel texture. Some zones such as the waterfront would have grass or other green vegetation as ground surface. All exterior lighting would be from whitish LEDs with some accent colours in strategic walkways and entrances. A narrow palette of materials and colours would be used. The public benches would be made of vandalism-resistant coloured plastic-concrete. On the waterfront side of the lots, 3.5 meters diameter discs are embedded in the pavement. These thick glass discs are illuminated from below and serve as subtle street corner beacon.
The economical model
We estimate the average construction cost for the apartment buildings at 4600 euro per square meter. The initial extra soil extraction for the underground cavity represents an additional 200 euro per square meter. The initial multi-level, multi-system ecological investment costs would be economically viable over a return period of 15 year (in the present estimate of worldwide rising energy costs). In the context of this almost 1 “ecological imprint” impact housing project , there is a clear global-social economy for society. The average construction cost for underground built barges in 2040 is impossible to evaluate. The average displacement cost for hypothetical floating barges after 2040 is also impossible to evaluate.
Towards the 2050 Dutch archipelago, in time
In regard to the proven fact of global warming, and therefore rising sea level, we believe that the region of Alkmaar is unavoidably doomed. Sea level will rise and the region will be permanently submerged sometime after 2030. This will transform urban life if not life alltogether. As we saw in the recent events of New Orleans, no human construction can prevent the sea from modifying man-made land scale. We propose a series of buildings that hold the possibility of transformation. Using planned void waste water filtration spaces under every car parking and perimeter open shafts, a future contractor could build barge structures (see diagram). Although being tight in height and with, the void space would serve as an insitu shipyard. After construction, each barge would hold the buildings overhead. These new urban-barges could not only resist rising sea water but be eventually moved elsewhere ones the Nordern kanaal swells enough. Car parkings would eventually transform in small boat parkings. The floating lots could be attached to one-another in various configurations forming together a new City-State outside the existing surely flooded cities. Netherlands will simply evolve into a concept and a way of life more then a specific geographical region.
Urban Resonance – Flickering life © Claude Boullevraye de Passillé 2004
